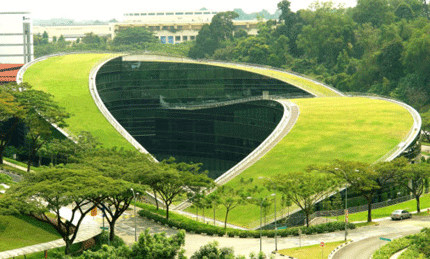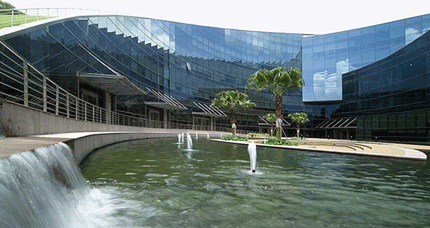1) Cost:
The cost of the building would affect its design. With less budget, materials would be of lower quality so as to fit in the budget. There would also be of lower sustainability, technology, and not as good site for building the building, which means that with less cost, most of the other factors would be affected.
2) Sustainability:
With sustainability, buildings would be able to last longer and continue functioning into the future without being forced into decline through exhaustion or overloading of the key resources on which that system depends. This means buildings and communities would have lower environmental impacts while enhancing health, productivity, community, and quality of life.
3) Building Technology:
Technology used for the building is important. It is partially based on aesthetics, and the rest has to consider things such as floor-to-floor height required to accommodate structural, mechanical, lighting, and ceiling systems in a cost- effective manner. This varies significantly from an apartment house to an office building to a research facility.
4) Site:
These factors include site size; configuration, ecological features, including vegetation, wildlife habitats, water elements, and drainage and accessibility to property.
5) Context and Climate:
Contextual factors include the nature of the surrounding natural and built elements. Existing patterns and characteristics can provide clues or starting points for approaching site development as well as the building design, influencing its configuration and use of materials and colors.
6) Client:
Some clients have a clear idea of a program, budget, and other project objectives, including the final appearance of the building. Others look to their architect to help them define the project objectives and to design a building that meets those objectives. In both cases the effectiveness of the relationship between client and architect is important in making and implementing design decisions throughout the project.
7) Community concern:
The design should be based on the target audience, or the people in that area, to meet what their needs are.
8) Codes and Regulation:
There has to be consideration in all designs to ensure important things such as safety of the people, and to plan for every aspect of the design and construction.






